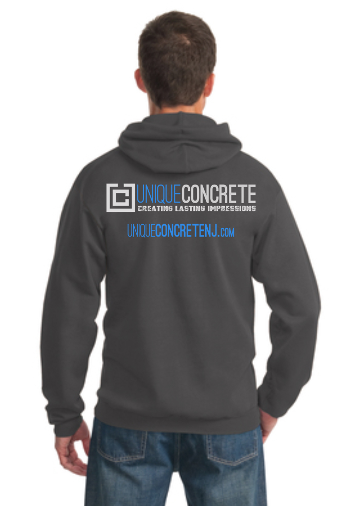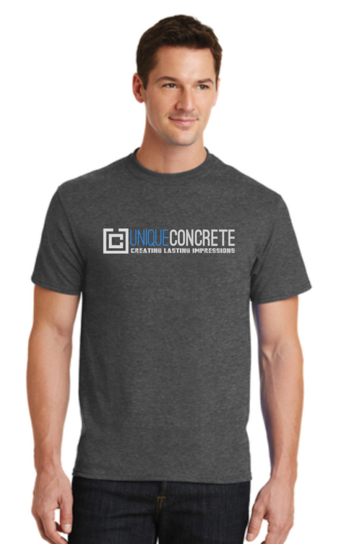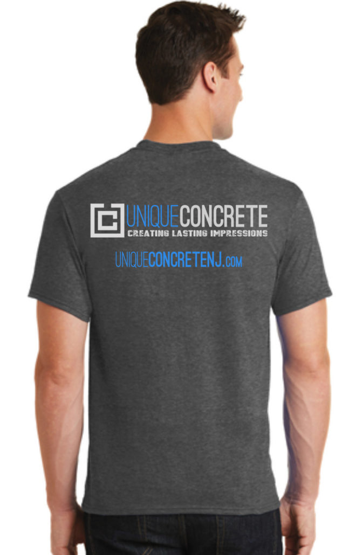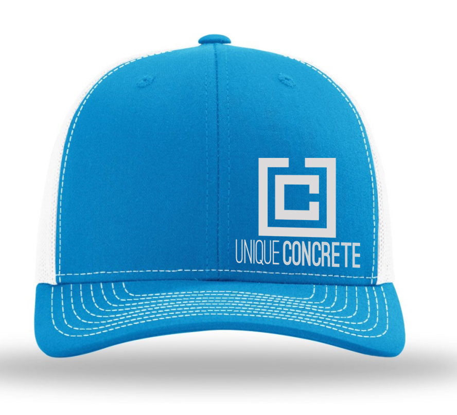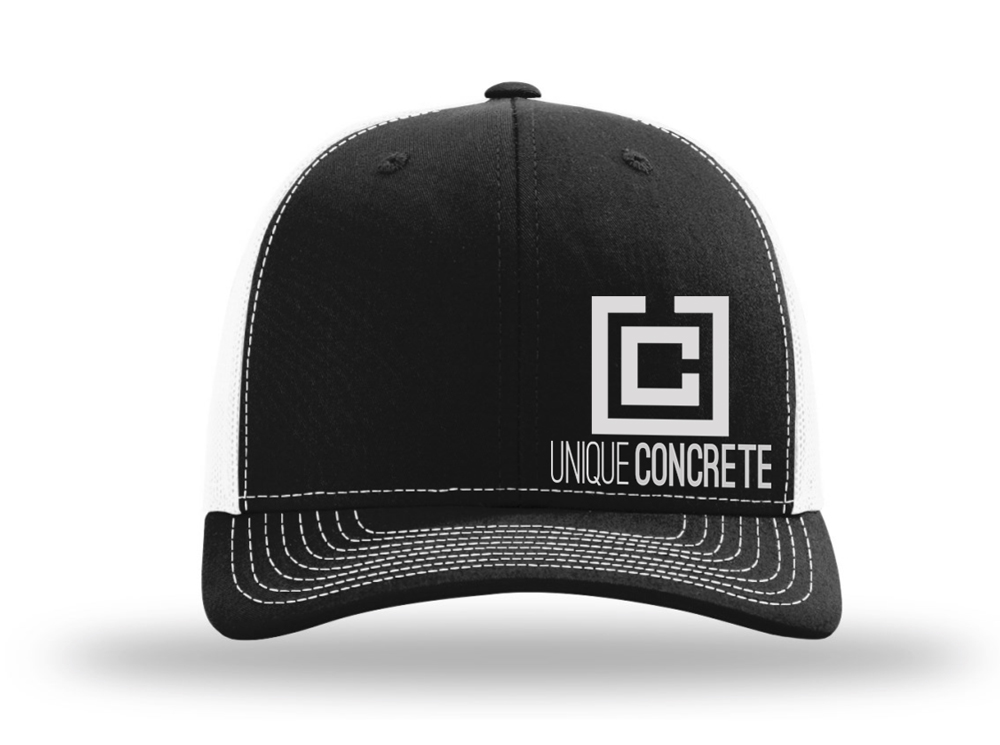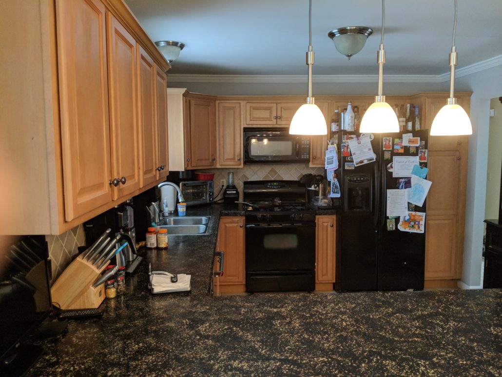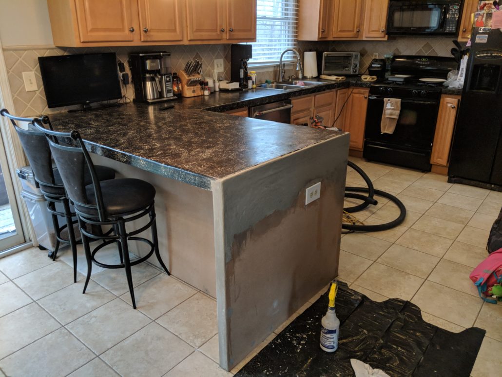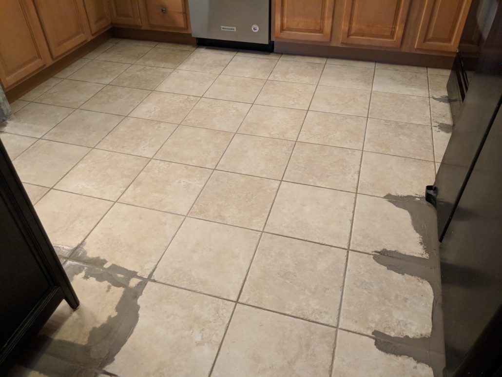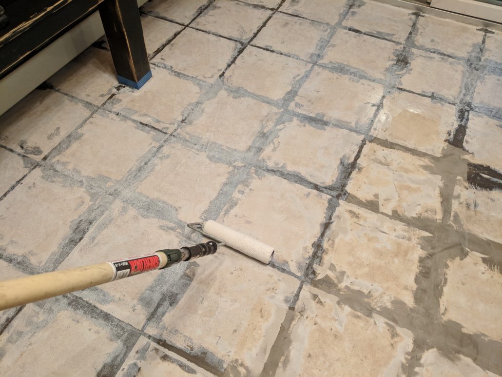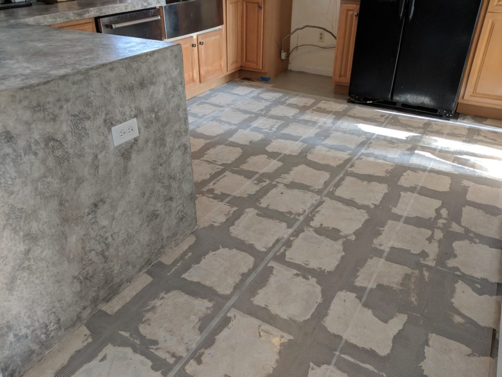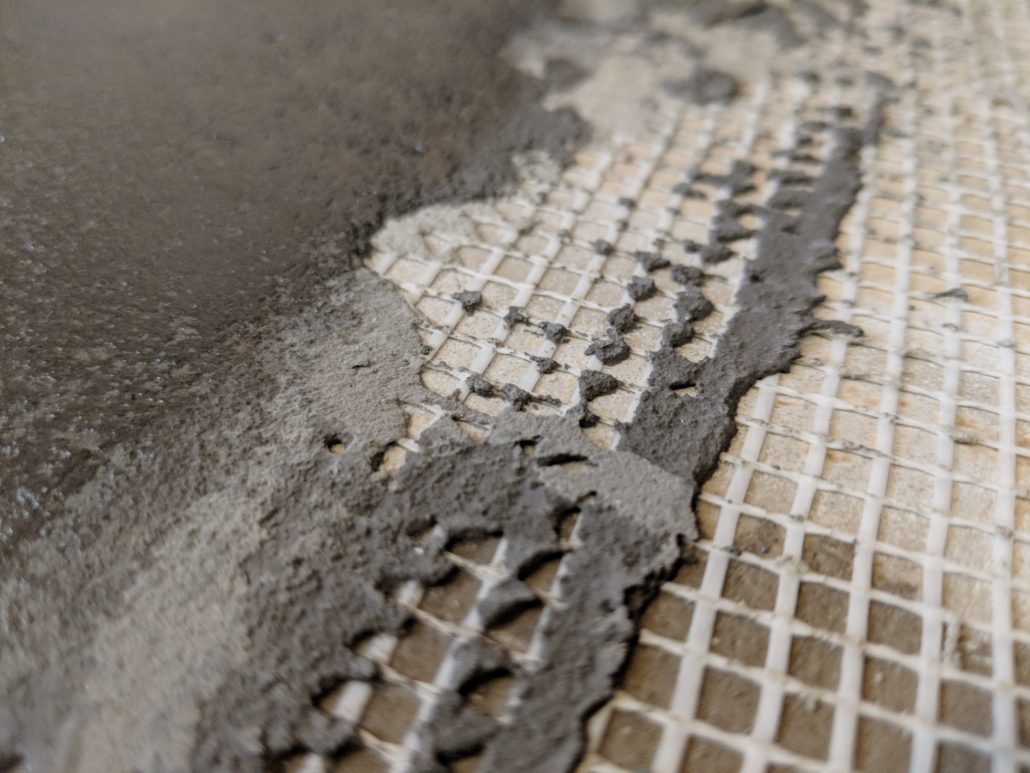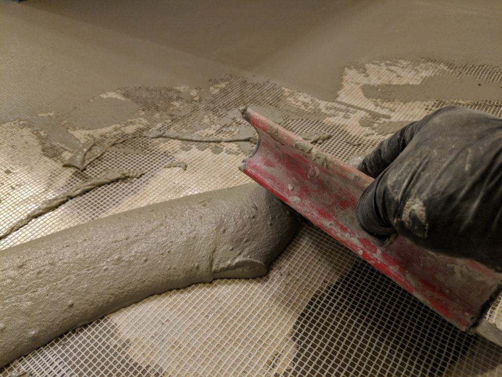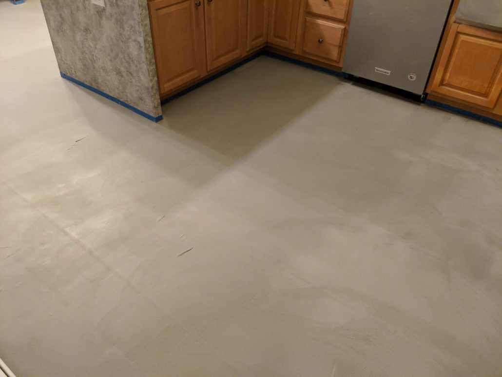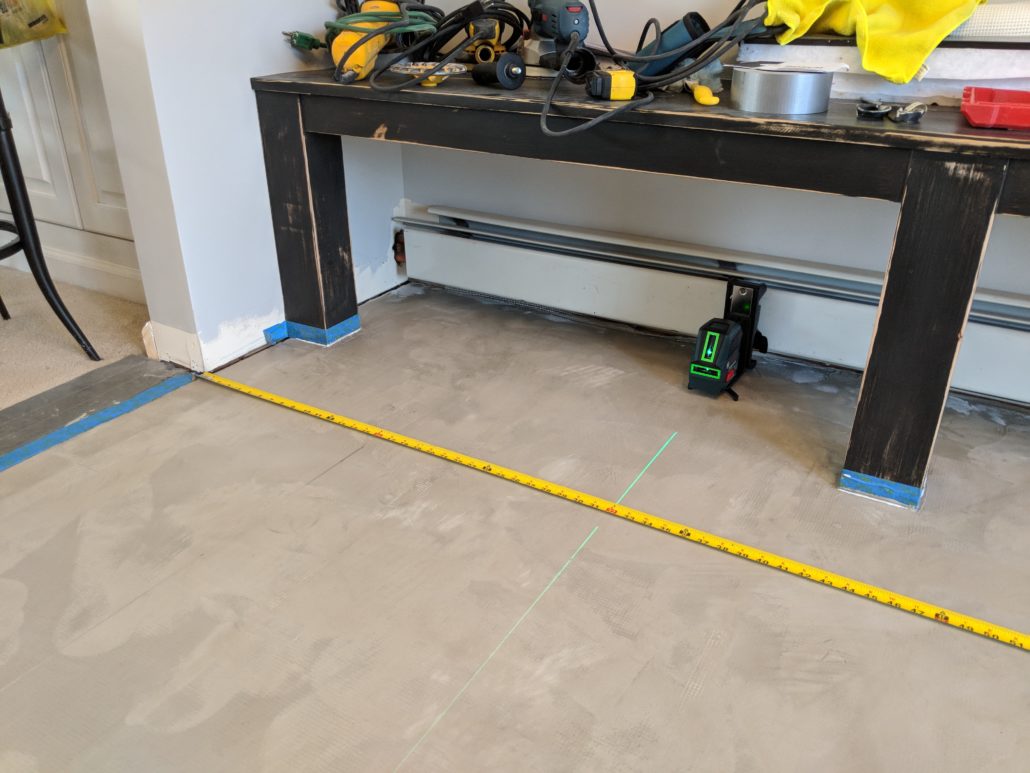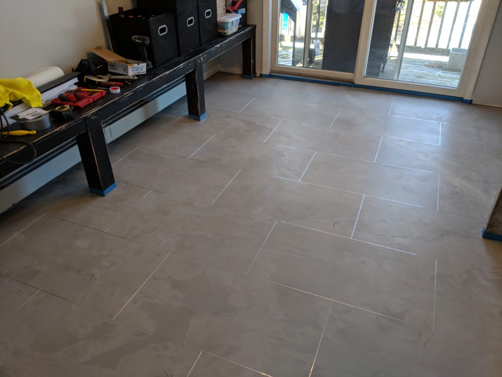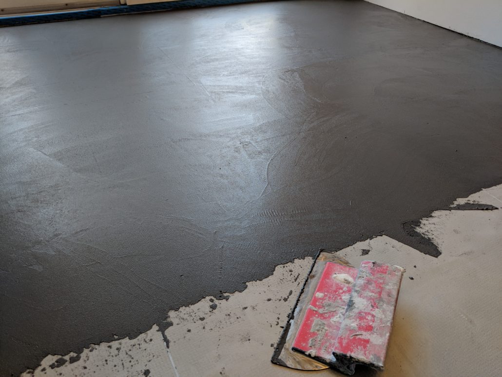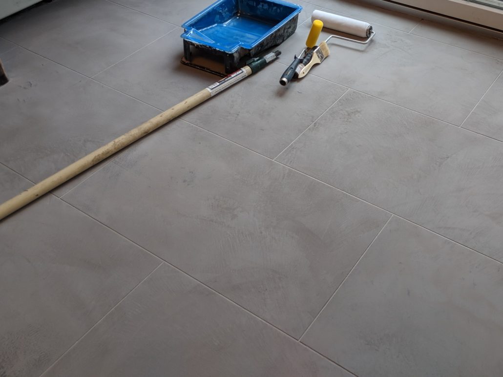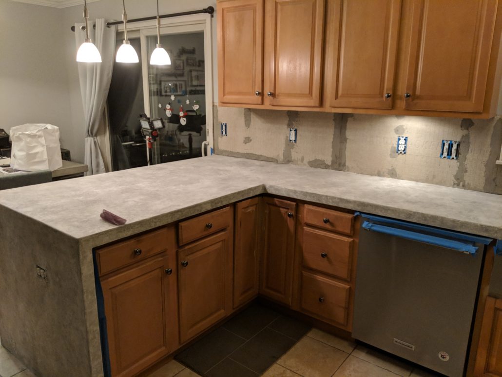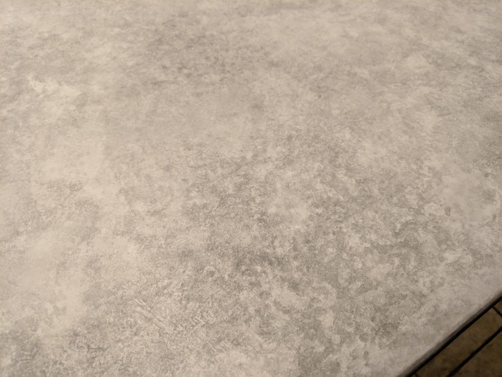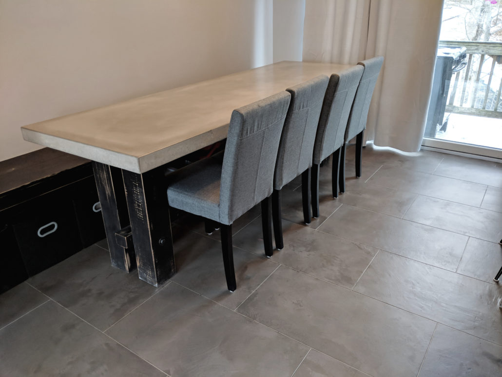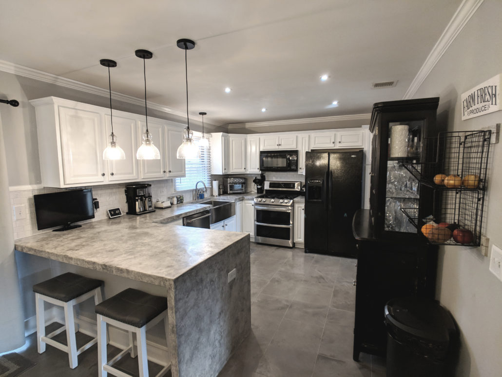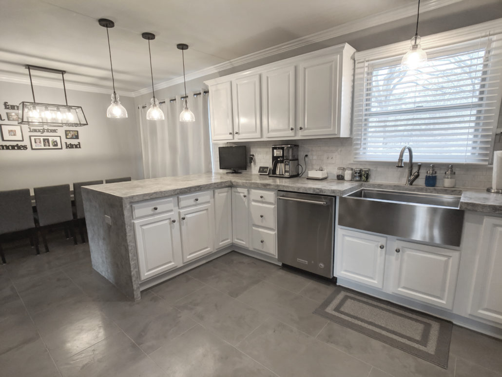Stamped Concrete Pool Patio Milford, Pa Pike County Pennsylvania
The existing concrete pool deck that was coated with cool decking was removed. The existing concrete was cracked and settling due to improper subgrade and lack of reinforcement. Once the concrete was removed, we needed to excavate the soil to prep for a 3/4″ clean stone base. Before the stone could be laid, drain pipes were installed to prepare for the channel drains that would be needed for the drainage. For this project, we utilized the Z Poolforms with the splitface limestone form liners. Reinforcement for the coping was #3 gatorbar and Nycon Multimesh fibers.
Once the coping was poured, we could set the channel drains in place and begin to prep the sub base with the gravel. The structural slab was poured and saw cut before the stamping was done. The stamp pattern for this project was a Random Fieldstone pattern.
There was a diving board with the original pool decking but the clients wanted to replace that with a more natural looking jump rock. The solution was to carve a jump rock with our vertical concrete and structural coating. The result was a much more natural looking pool area that ties into the beautiful landscaped yard.
























