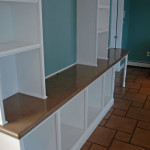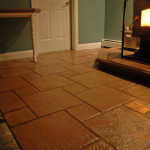Project Profile: Family Room Remodel
This project began as a blank slate, it was an unfinished room with a lot of possibilities. It involved a couple of different services: stonework, concrete countertops, and stamped concrete/patterned concrete. The first part of this remodel was to pour a cast-in-place concrete hearth with a decorative edge detail that would be carried throughout the room. This hearth was built for a wood pellet stove, and enough storage space for the pellets. Once the hearth was poured, work began on a Cultured Stone accent area on the wall behind the pellet stove. This was done in a fieldstone pattern using their Chardonay color with a half inch grout joint. Our next step in this project was to pour a cast-in-place integrally colored concrete tile floor. The existing concrete floor was prepped by cleaning and applying a bonding agent. Once the bonding agent was dry, the pour began. The plan for this floor was to have a subtle texture in order to mimic a natural stone, then stamped with our “hopscotch” pattern. The following day we honed the edges of the concrete tiles to further “antique” them, then applied a concrete stain to accent certain areas. The floor was then grouted with a contrasting color grout and sealed with a satin epoxy for protection. The final part of this project was to pour a cast-in-place concrete countertop that was over 13′ feet long. The goal was to have a seamless counter and a similar decorative edge to the hearth. After the counter was poured and the forms were stripped, the counter was stained and treated with a topical sealer. This counter would be used for flat screen tv on one end, and a small desk on the other.




