Clothing Designs
Working on some design layout for some new tshirts, sweatshirts, and hats.
Working on some design layout for some new tshirts, sweatshirts, and hats.
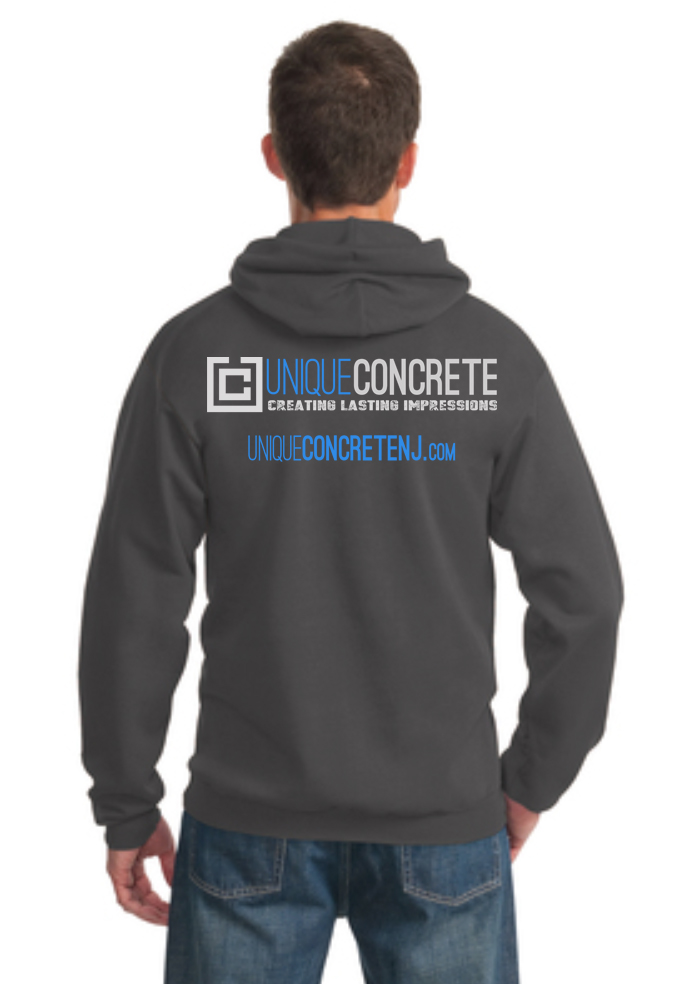
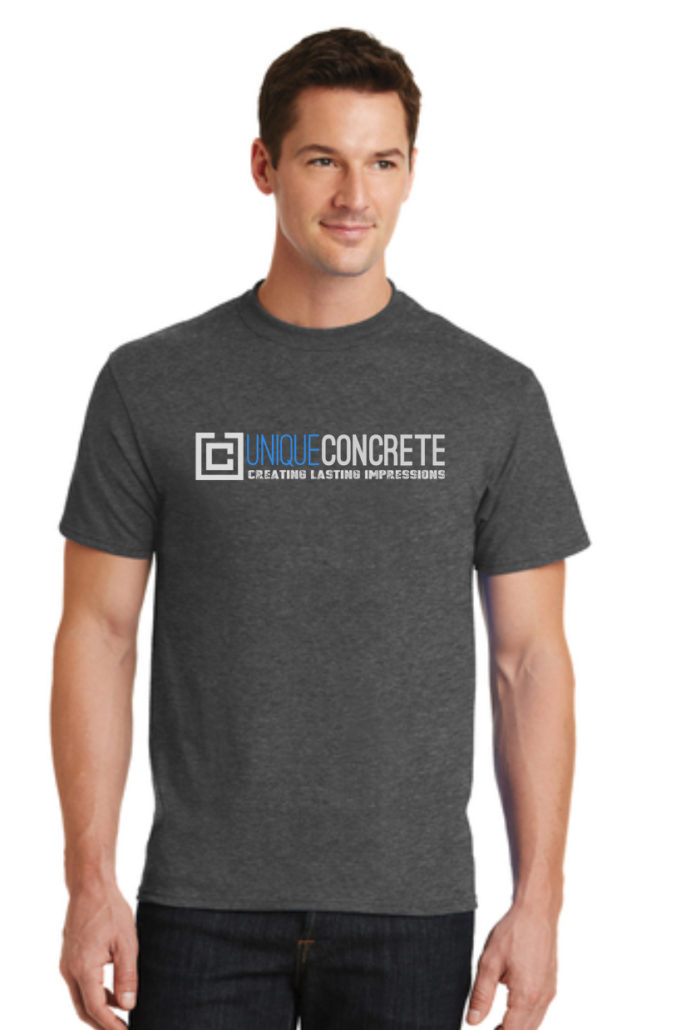
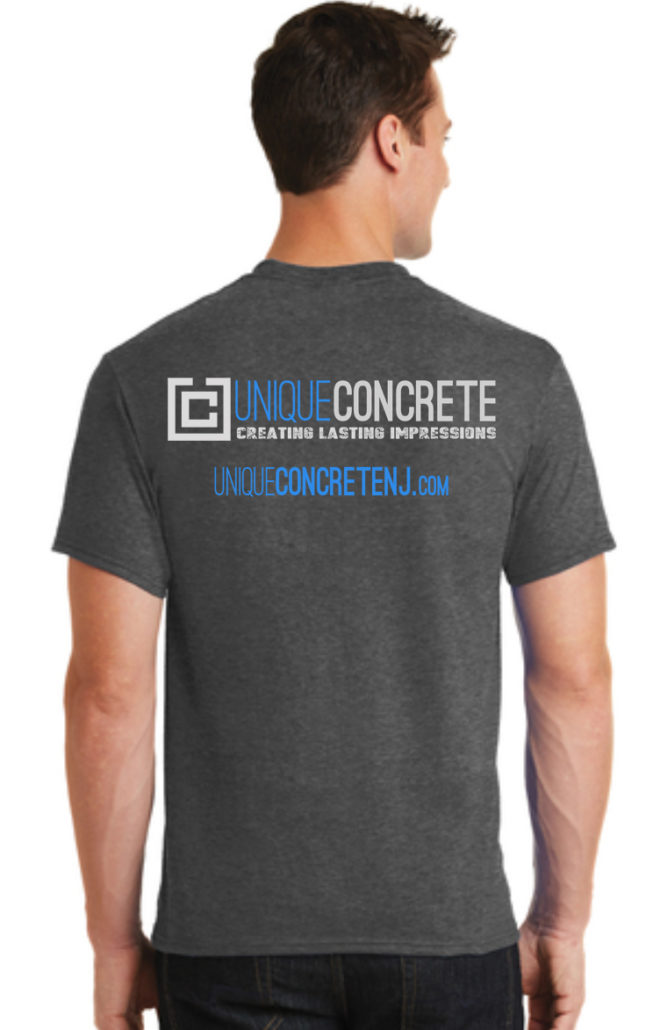
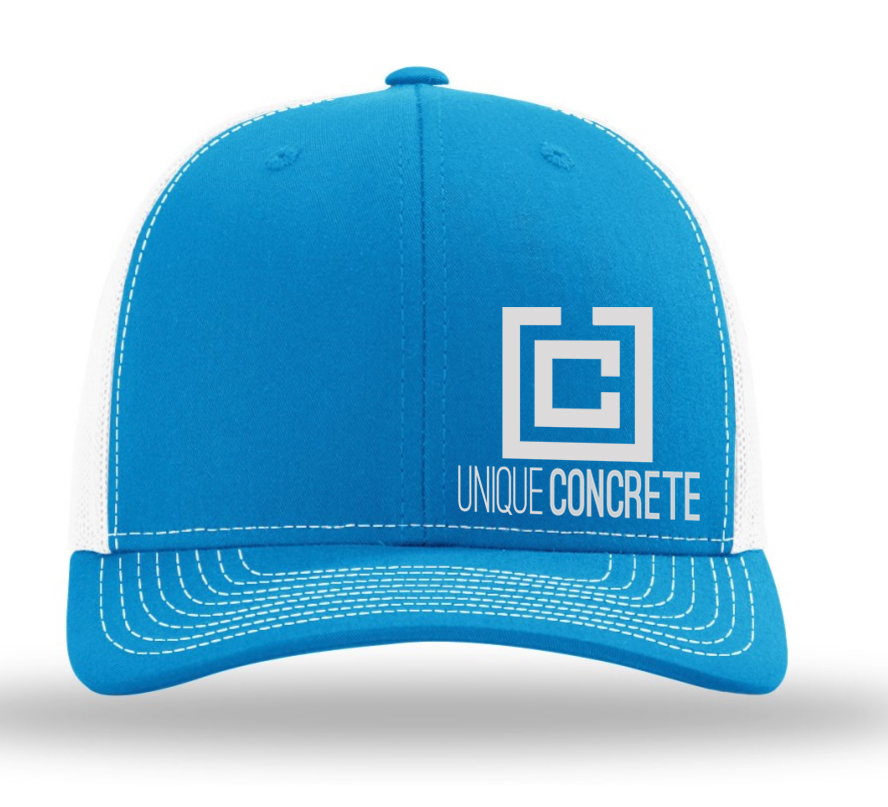
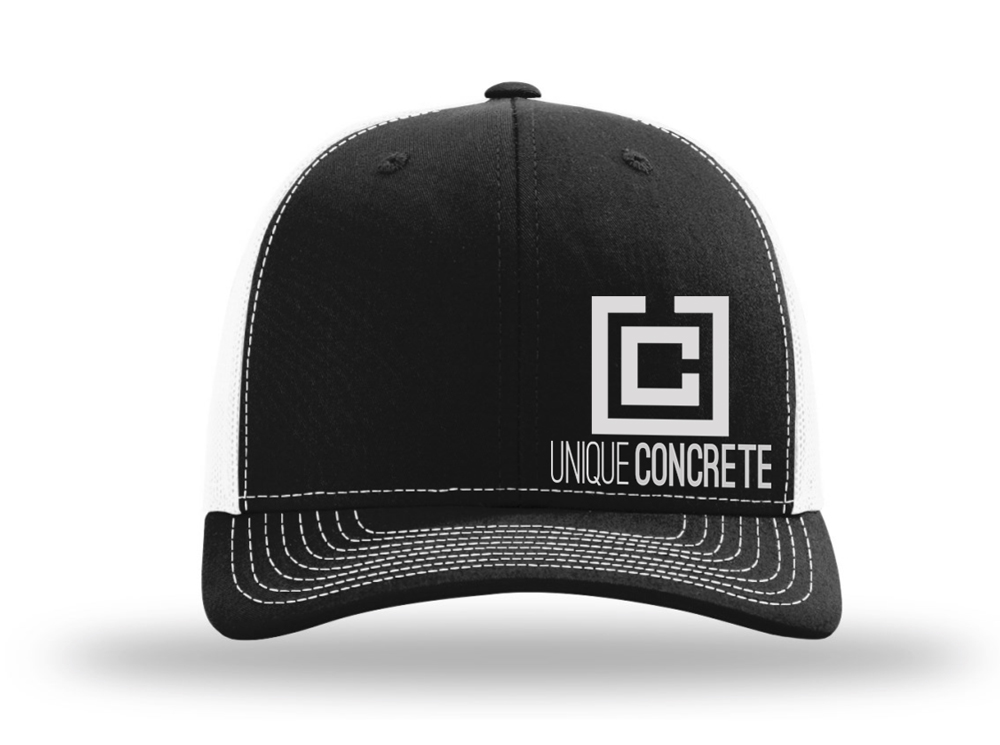
This project involved a decorative concrete driveway, front entryway, and sidewalk. Decorative curbs accented both the driveway and the sidewalk. One side of the border was raised to act both as a curb and an effective way to contain a landscaped area. These borders are integrally colored and poured in a separate step from the rest of the driveway in order to preserve the color difference for the lifetime of the product. Stains were utilized to offset and individualize different areas of the pattern. An antique wash was done over the entire surface for a natural, variegated look. The existing front porch was in good shape, but in need of a face lift. The clients wanted to add a new sidewalk that would extend from the existing porch to the sidewalk along the street. We resurfaced the existing porch first with a structural coat that corrected the pitch and covered the gap between the concrete and the brick border. Once this was done and the structural slab was poured for the new sidewalk, we poured integrally colored accent borders. These borders are more durable than any other process due to the fact that they are integrally colored and done in an entirely separate step than the field pattern. After the borders were complete, we poured the integrally colored random ashlar stone. We then acid washed both the sidewalk and the porch as a way of pre aging the concrete and to prepare it for accent stains and antiquing. We used several colors of accent stains to tie in the existing brick work on the front of the home and then used an antiquing wash over everything. We then grouted the stone with a natural grey grout. Everything was then sealed with a triple threat sealer that is designed to densify, waterproof, and protect.
This was a resurfacing of an existing concrete pool deck. The pool is a vinyl liner with the wide metal coping. The existing deck and some cracking and settling and the homeowners wanted to replace the skimmer and pool lines, as well as add additional patio space. Another interesting feature to this project was the addition of a dive rock. Rather than try to bring in a large natural rock with a machine, we chose to hand carve/sculpt one out of concrete. This created a functional focal point at the end of the pool, and was a very cost effective alternative.
This was a restoration of an existing concrete dock on Culver’s Lake in Frankford, NJ. The existing concrete dock was a massive piece of concrete that was unsightly and really too low for the average waterline in the lake. We resurfaced the existing concrete in two steps. We first poured our structural slab which was reinforced with 1/2″ steel rebar and structural synthetic fibers. Once this was done, we applied our hand crafted stone which was done in our fieldstone pattern and grouted with a natural concrete grey grout.We did a decorative edge around the entire exterior for a finished look.
The objective of this job was to create a more visually pleasing entrance to this commercial space, while also improving the flow of traffic. We demolished portions of the sidewalk in order to create an aesthetically pleasing shape and flow. Other areas were resurfaced in order to keep demolition costs to a minimum. We also raised the existing grade in efforts to eliminate the need for railings. With the new design, we were able to eliminate all steps and take the steep pitch out of the ramp and bring it over a longer distance. We also poured decorative concrete wall using our formliners in a stacked fieldstone pattern. The wall was then capped with our decorative concrete tile to match the sidewalks. These concrete walls are an alternative to split faced block walls and can be more decorative while also being much stronger.
This existing patio was structurally sound, but very plain and stood out in this well kept backyard. The homeowners wanted to update the look of the area with the look of stone and add on an additional patio space creating a continuous look. We also added a cantilevered edge to the step leading to their pool as well as a textured plaster finish to the riser detail.
This sink was custom sized for this specific location. Due to the bathroom size, a standard vanity and sink would not fit. With precast concrete, we have the ability to design and build a completely customized sink and counter. Any size, color, and shape can be accomplished to fit any room or location. This sink was done with a wave bowl and had a marbleized surface. The base color of the sink was done in a neutral tan with grey variations. The sink was also infused with a walnut dye to match the custom built vanity. We were able to achieve a customized organic looking sink with concrete. We also made a back-splash to match the sink and countertop. A waterfall faucet perfectly complemented this custom sink.
This is a precast concrete sink with a wave shaped bowl, with a pressed finish. We are able to create a counter and integral sink using concrete that shaped and sized for any bathroom. This project was done with a pressed finish to leave voids in the surface during the initial casting. Once the project is removed from the forms after it has cured, the voids are revealed. These voids can then be filled with any color to offer contrast, or the same color to offer a subtle difference. The options are limitless and there are many colors to choose from. This sink was also cast with drop down edges in order to give the illusion of a much thicker surface, when actually the thickness of the sink is around 1″. By doing this the weight is much less, therefore we can work with most vanities without special considerations. This project also involved a custom built vanity as well as furniture style legs for the vanity to match the sink and counter.
This project began as a blank slate, it was an unfinished room with a lot of possibilities. It involved a couple of different services: stonework, concrete countertops, and stamped concrete/patterned concrete. The first part of this remodel was to pour a cast-in-place concrete hearth with a decorative edge detail that would be carried throughout the room. This hearth was built for a wood pellet stove, and enough storage space for the pellets. Once the hearth was poured, work began on a Cultured Stone accent area on the wall behind the pellet stove. This was done in a fieldstone pattern using their Chardonay color with a half inch grout joint. Our next step in this project was to pour a cast-in-place integrally colored concrete tile floor. The existing concrete floor was prepped by cleaning and applying a bonding agent. Once the bonding agent was dry, the pour began. The plan for this floor was to have a subtle texture in order to mimic a natural stone, then stamped with our “hopscotch” pattern. The following day we honed the edges of the concrete tiles to further “antique” them, then applied a concrete stain to accent certain areas. The floor was then grouted with a contrasting color grout and sealed with a satin epoxy for protection. The final part of this project was to pour a cast-in-place concrete countertop that was over 13′ feet long. The goal was to have a seamless counter and a similar decorative edge to the hearth. After the counter was poured and the forms were stripped, the counter was stained and treated with a topical sealer. This counter would be used for flat screen tv on one end, and a small desk on the other.
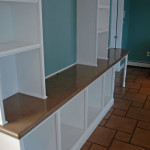
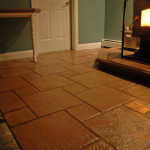

Unique Concrete
Wantage, NJ 07461
Phone: (973) 703-1789
Email: todd@uniqueconcretenj.com
Web: uniqueconcretenj.com
NJHIC: #13VH12500400
