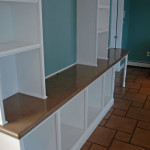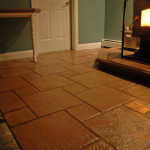Recently Completed Project
A few photos of our most recent project.
This project began as a blank slate, it was an unfinished room with a lot of possibilities. It involved a couple of different services: stonework, concrete countertops, and stamped concrete/patterned concrete. The first part of this remodel was to pour a cast-in-place concrete hearth with a decorative edge detail that would be carried throughout the room. This hearth was built for a wood pellet stove, and enough storage space for the pellets. Once the hearth was poured, work began on a Cultured Stone accent area on the wall behind the pellet stove. This was done in a fieldstone pattern using their Chardonay color with a half inch grout joint. Our next step in this project was to pour a cast-in-place integrally colored concrete tile floor. The existing concrete floor was prepped by cleaning and applying a bonding agent. Once the bonding agent was dry, the pour began. The plan for this floor was to have a subtle texture in order to mimic a natural stone, then stamped with our “hopscotch” pattern. The following day we honed the edges of the concrete tiles to further “antique” them, then applied a concrete stain to accent certain areas. The floor was then grouted with a contrasting color grout and sealed with a satin epoxy for protection. The final part of this project was to pour a cast-in-place concrete countertop that was over 13′ feet long. The goal was to have a seamless counter and a similar decorative edge to the hearth. After the counter was poured and the forms were stripped, the counter was stained and treated with a topical sealer. This counter would be used for flat screen tv on one end, and a small desk on the other.



You will be intrigued just as I was by the concept of poured concrete over weathered wood decks and interior wooden floors that have settled unevenly in old houses. Think how much nicer these areas could look as long as they can be made structurally sound enough to handle the addtional weight.
Unique Concrete has been involved in this use of stamped concrete for several years. Most of the work in these areas have been retrofits which are more difficult to address than new construction. The process has worked so well that Unique Concrete would like to promote the concept more toward new decks and areas that could be designed from scratch to handle the additional weight. Then you could have the beauty of custom masonry in elevated areas over wood and in a cost effective manner.
Hi Jim,
My sons and I would like to share a concept with you that could develop into another area for decorative concrete to expand. This concept involves placing an inch and a half of patterned concrete on the horizontal areas of wooden decks.
The process offers people another alternative for decks and promotes the lasting beauty of custom masonry. I have attached several before and after pictures of retrofits that we have been involved with recently.
The benefits for using concrete on the wear surface are numerous:
Besides the aesthetics, you now have something that is rot proof, insect proof, easy to maintain even in the harshest climates, and will retard the spread of fire.
On elevated decks, this decorative solid surface will provide you with a rain-free area underneath and if you choose to screen in your deck, it will aid you in creating an insect free environment.
Our oldest decks go back 20+ years, and there are no problems that I’m aware of.
Barry Fisher
Unique Concrete
www.uniqueconcretenj.com
uc@uniqueconcretenj.com
Unique Concrete
Wantage, NJ 07461
Phone: (973) 703-1789
Email: todd@uniqueconcretenj.com
Web: uniqueconcretenj.com
NJHIC: #13VH12500400
