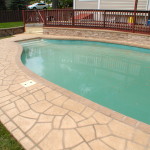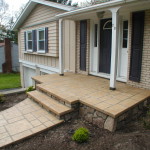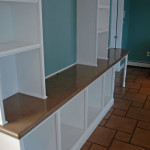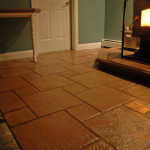Wayne, NJ Pool Deck Resurface
This was a pool deck resurface that had a couple of very interesting challenges. This was a very old pool with fiberglass walls and a concrete bottom. The existing coping was a piece of rubber in a metal track which had begun to get loose. The first challenge was to create a cast in place coping that would hide that metal track once the rubber was removed. Once the coping was completed, we could then correct a couple of drainage issues on the pool deck. We also honored the existing expansion joints in the slab in a decorative way by creating a brick row lock. Another challenge to this job was how to deal with the area of the pool deck next to the wooden deck. There was existing curbing there that was several different heights. We decided to turn this area into a decorative accent by creating a seat wall faced with cultured stone. We poured a heavily reinforced wall in front of the existing curbs up to the bottom of the deck. We then capped the wall with our cast in place concrete tile in a color that would match the coping. Once that was complete we faced the wall with the cultured stone. All work was done in a weeks time and since there was no demolition involved, there was no disturbance to the existing landscape.





