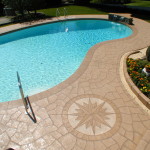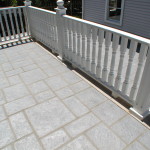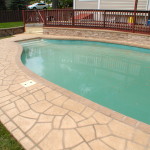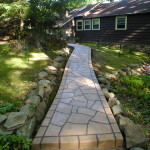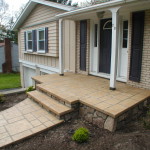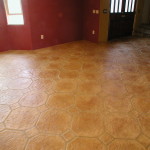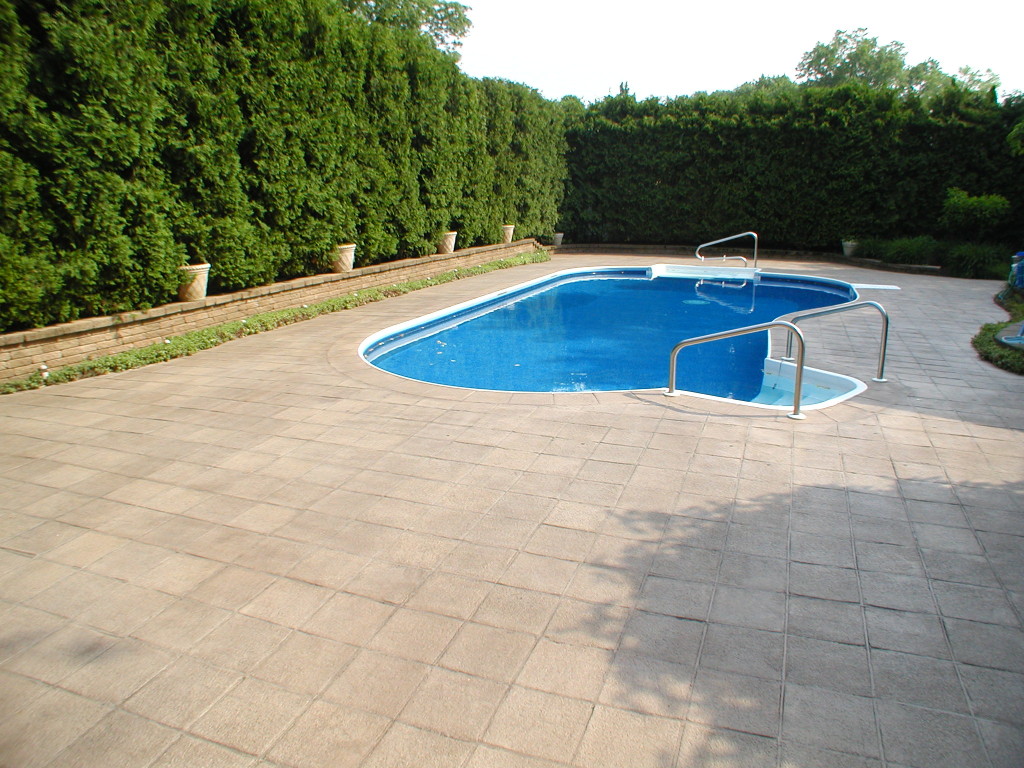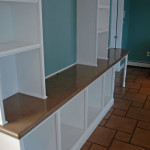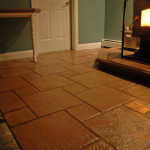How to Cover Over Old Wood Decks and Floors with Decorative Concrete
You will be intrigued just as I was by the concept of poured concrete over weathered wood decks and interior wooden floors that have settled unevenly in old houses. Think how much nicer these areas could look as long as they can be made structurally sound enough to handle the addtional weight.
Unique Concrete has been involved in this use of stamped concrete for several years. Most of the work in these areas have been retrofits which are more difficult to address than new construction. The process has worked so well that Unique Concrete would like to promote the concept more toward new decks and areas that could be designed from scratch to handle the additional weight. Then you could have the beauty of custom masonry in elevated areas over wood and in a cost effective manner.
Barry Fisher of Unique Concrete wrote me the following letter:
Hi Jim,
My sons and I would like to share a concept with you that could develop into another area for decorative concrete to expand. This concept involves placing an inch and a half of patterned concrete on the horizontal areas of wooden decks.
The process offers people another alternative for decks and promotes the lasting beauty of custom masonry. I have attached several before and after pictures of retrofits that we have been involved with recently.
The benefits for using concrete on the wear surface are numerous:
Besides the aesthetics, you now have something that is rot proof, insect proof, easy to maintain even in the harshest climates, and will retard the spread of fire.
On elevated decks, this decorative solid surface will provide you with a rain-free area underneath and if you choose to screen in your deck, it will aid you in creating an insect free environment.
Our oldest decks go back 20+ years, and there are no problems that I’m aware of.
Barry Fisher
Unique Concrete
www.uniqueconcretenj.com
uc@uniqueconcretenj.com

